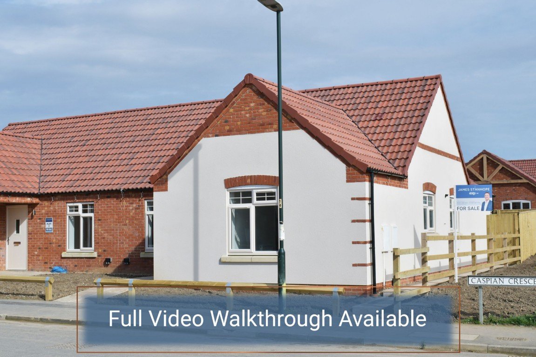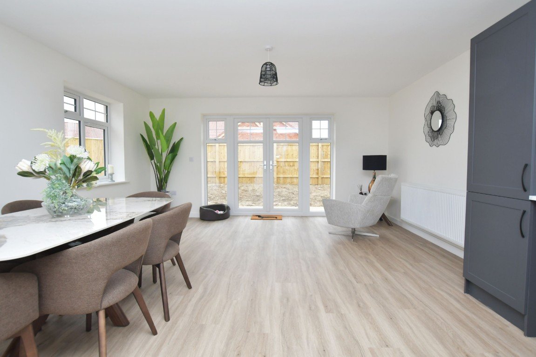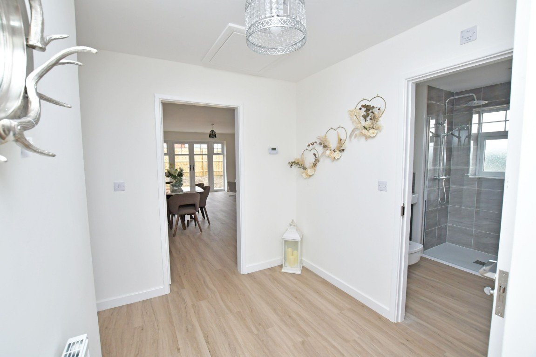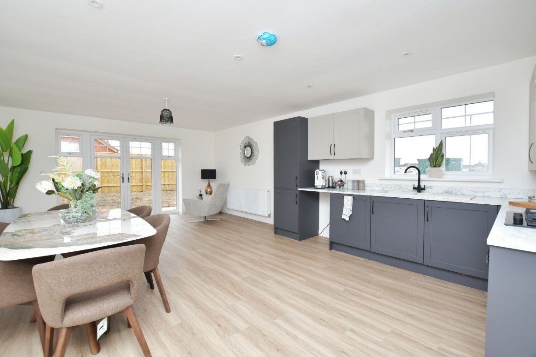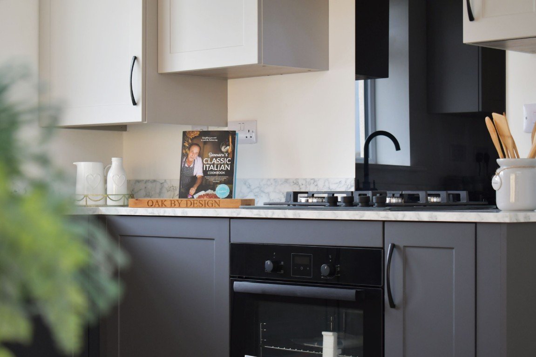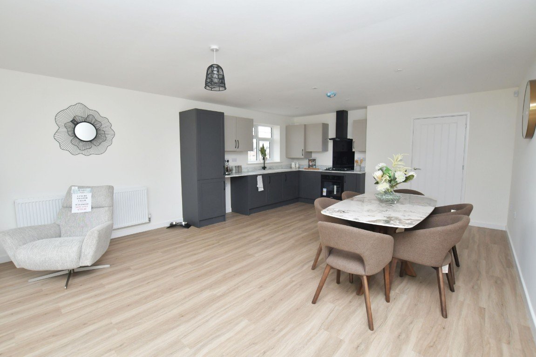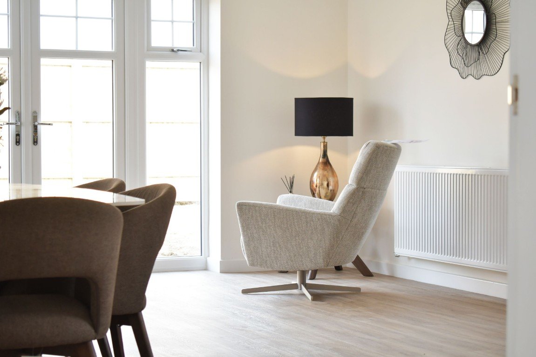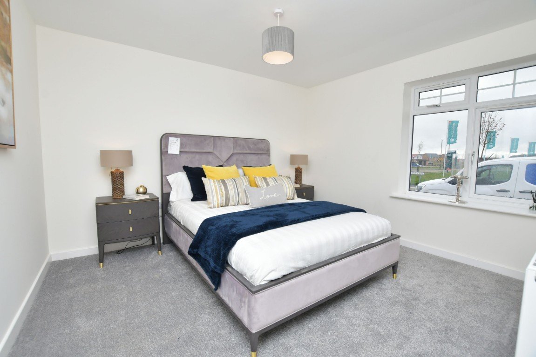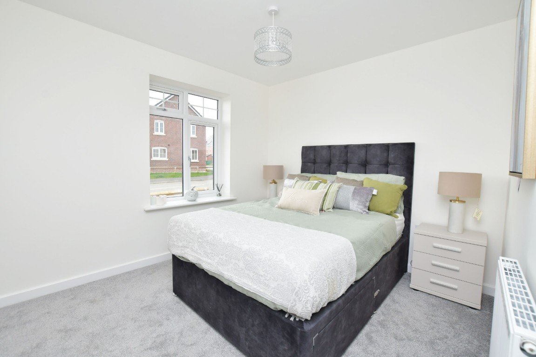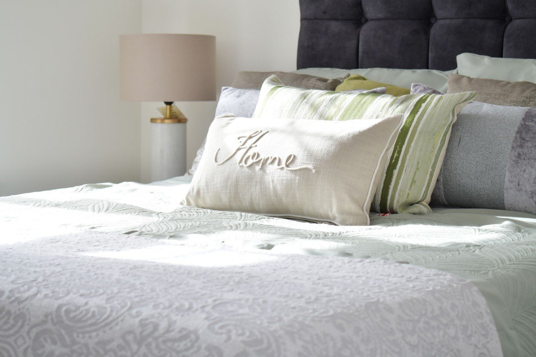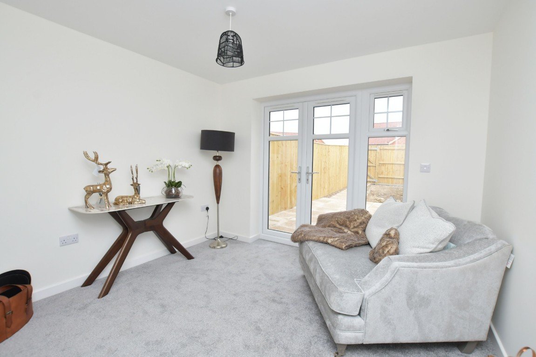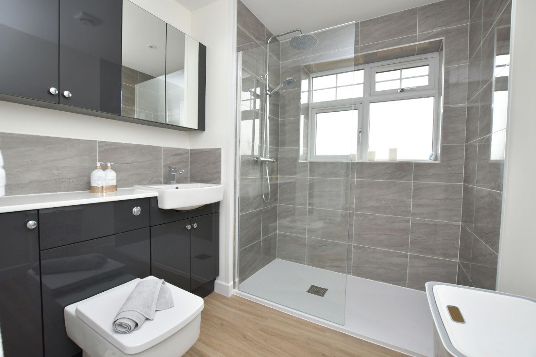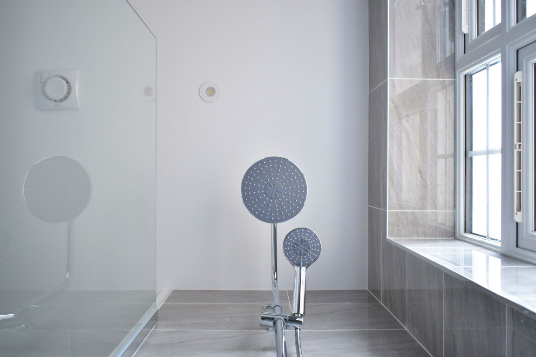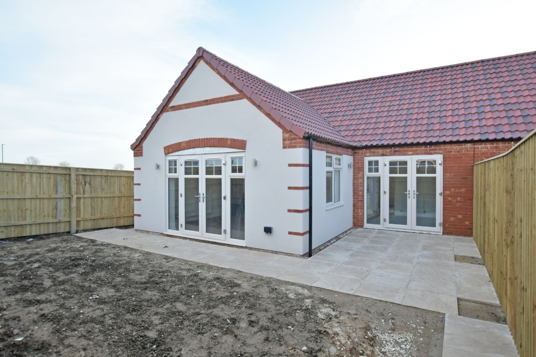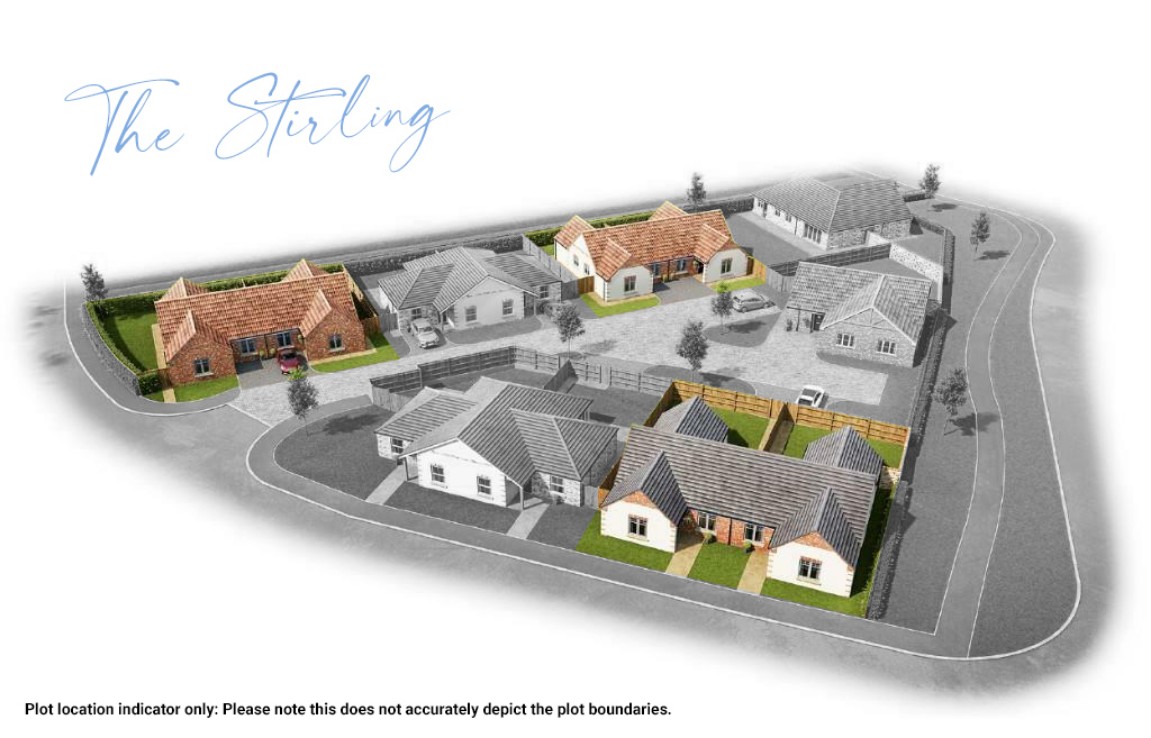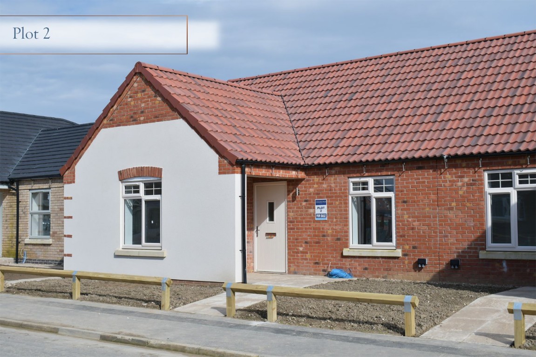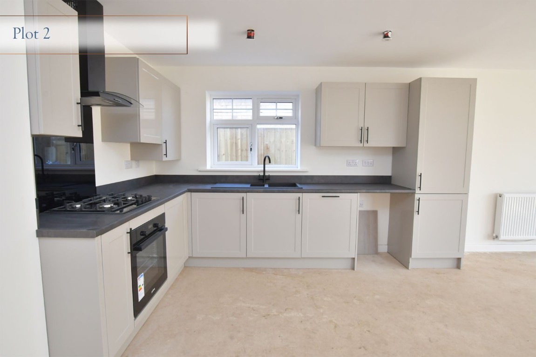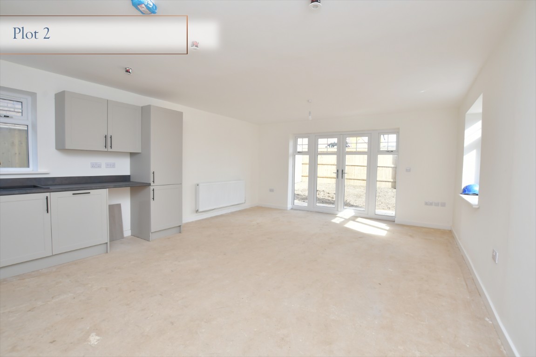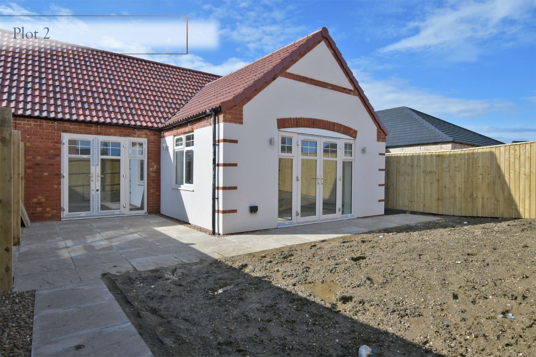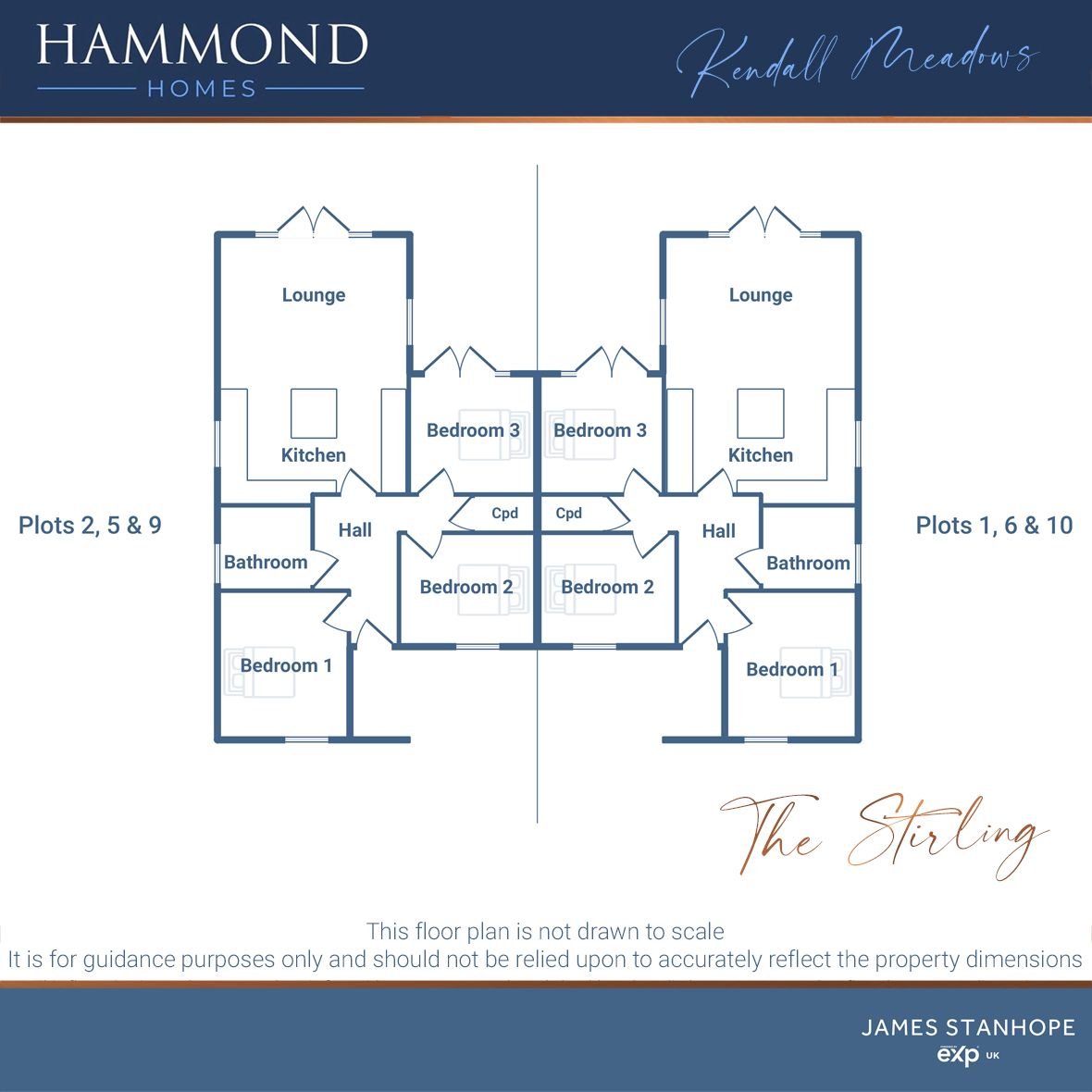Kendall Meadows, Scartho Top, Grimsby, DN33
£240,000
Property Composition
- Semi-Detached Bungalow
- 3 Bedrooms
- 1 Bathrooms
- 1 Reception Rooms
Property Features
- Open House - Sat 1st June, 11am-4pm
- PRICE ADJSTED BY £10,000
- 10 Year Warranty
- Large Lounge/Kitchen/Diner
- High Quality Kitchen
- Superb Shower Room
- Off-Road Parking
- Two/Three Bedrooms
- Ref No.: JS0755
Property Description
Ref No.: JS0755 - Please quote this reference when booking a viewing. Open House - Sat 1st June, 11am-4pm, no need for an appointment, just pop in and see us.
PLOT 5 IS NOW RESERVED - OTHER PLOTS ARE AVAILABLE
PRICE ADJUSTED BY £10,000 - These single storey homes are ideal for people of all ages, and now with a £10,000 reduction, they are more attractive than ever. Come and see these beautiful new homes for yourself.
The Stirling (Plots 1, 2, 5, 6, 9 & 10) all have block paved driveways on this block paved road development. Inside you will find a well proportioned and well finished single story home. With everything you would expect from a new build home, including brand new windows, an energy efficient boiler and of course the building is covered by a 10 years structural warranty. The kitchens are now being installed, see the images for representations of each plot kitchen.
Internally, the bungalow has a central hallway, leading to all main rooms which includes the lounge, kitchen/diner, which in turn leads to a utility room, there are three bedrooms, the primary having an en-suite shower room, and a further bathroom.
The rear garden will be extensively lawned with a patio area.
You can also discover The Balmoral, The Windsor and The Belvoir on this small, exclusively bungalows, new development built by award winning new homes provider, Hammond Homes.
Entrance Hall
Lounge/Kitchen - 6.90m maximum x 4.75m (22'7" x 15'7")
Bedroom 1 - 3.68m x 3.25m (12'0" x 10'7")
Bedroom 2 - 3.31m x 2.80m (10'10" x 9'2")
Bedroom 3 / Sitting Room
Shower Room
Parking
Gardens
This development is registered with the consumer code for new build homes, giving you peace of mind and, of course, a 10 year warranty.


