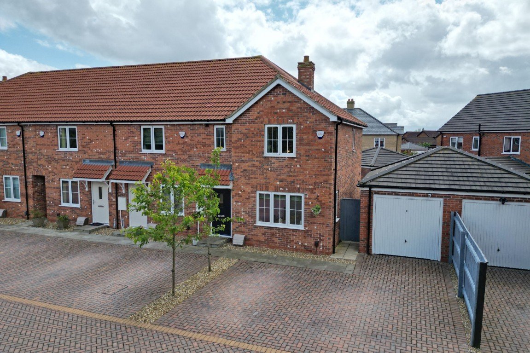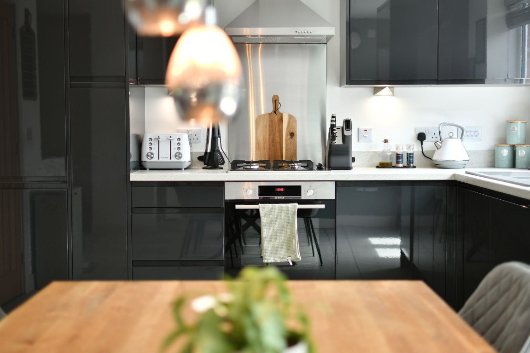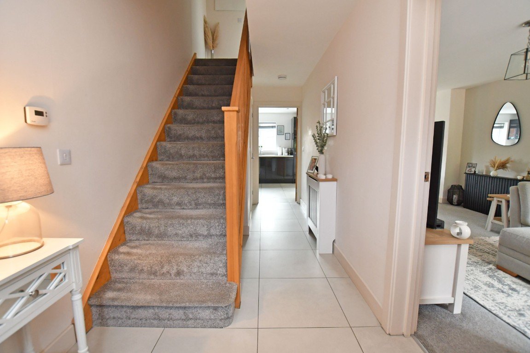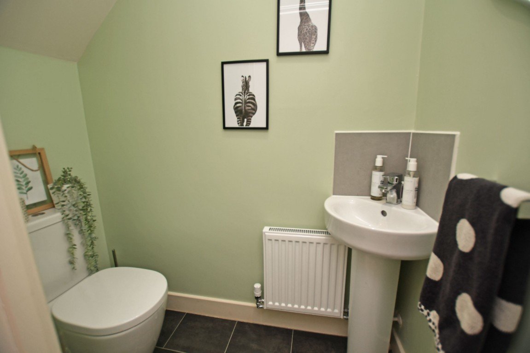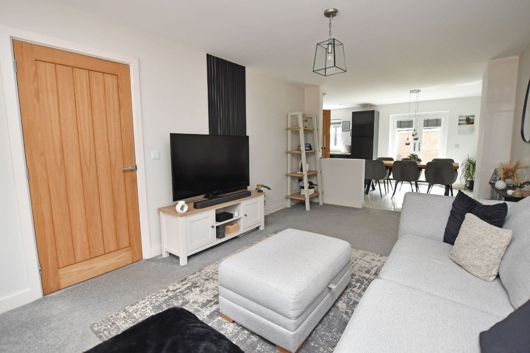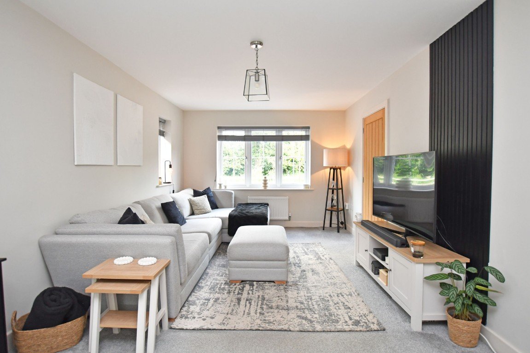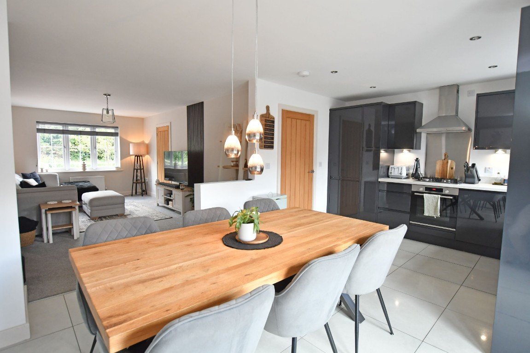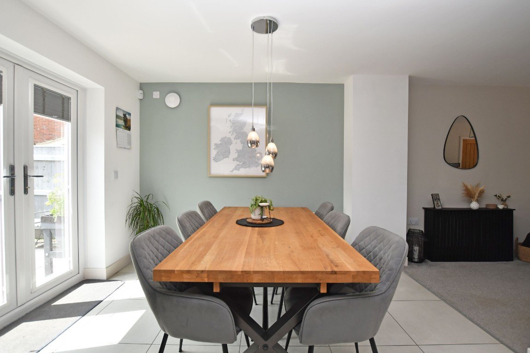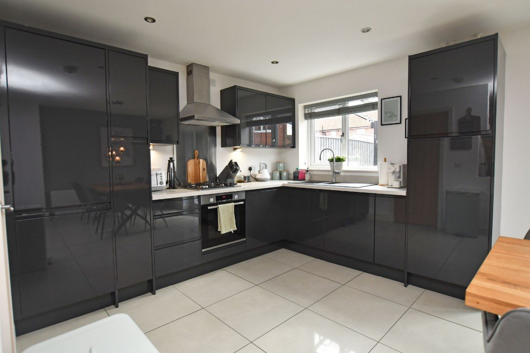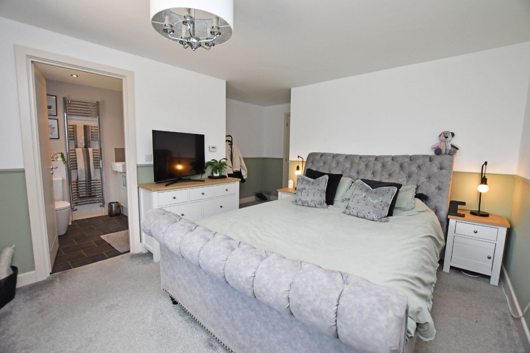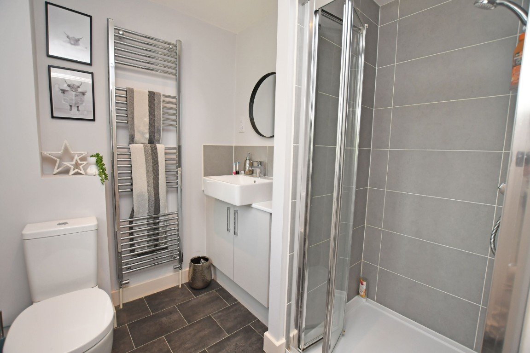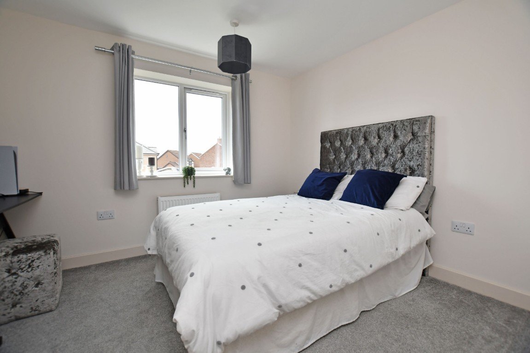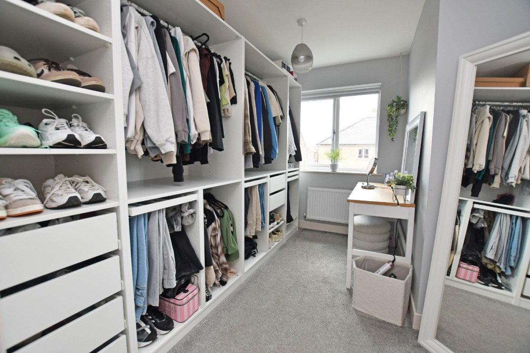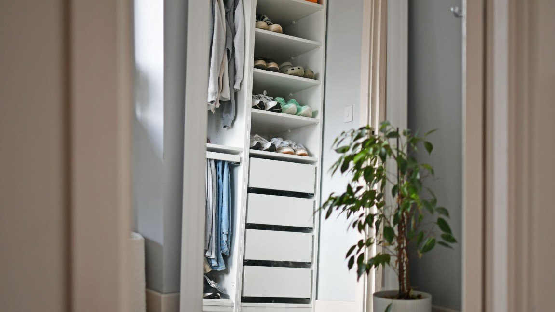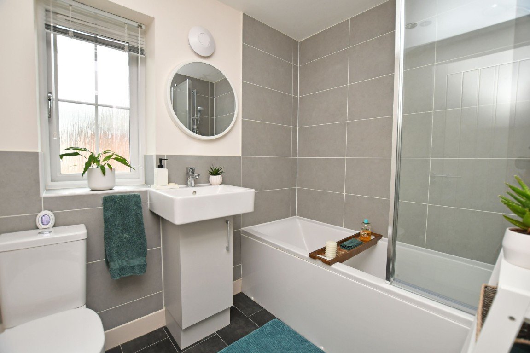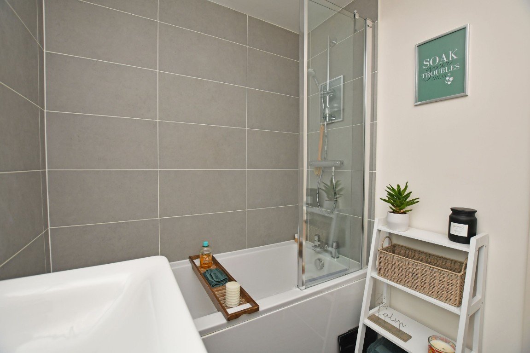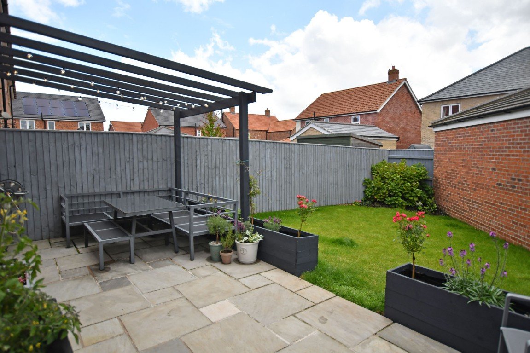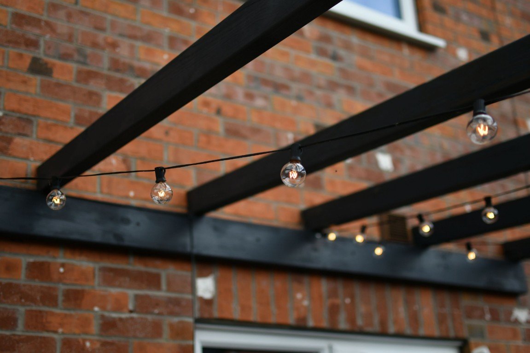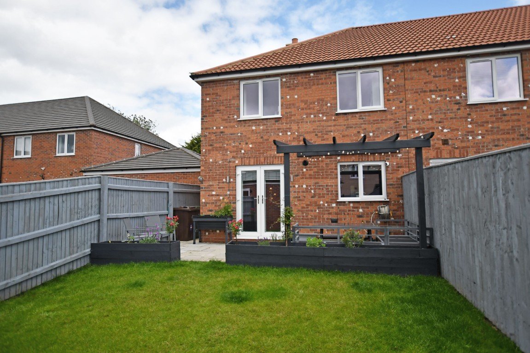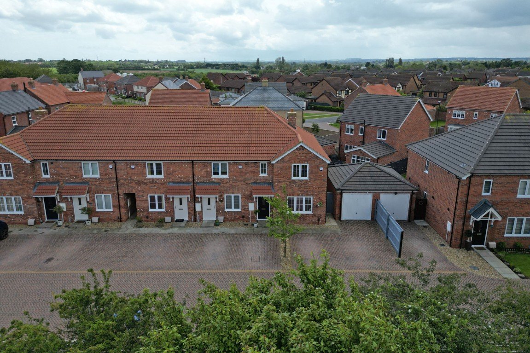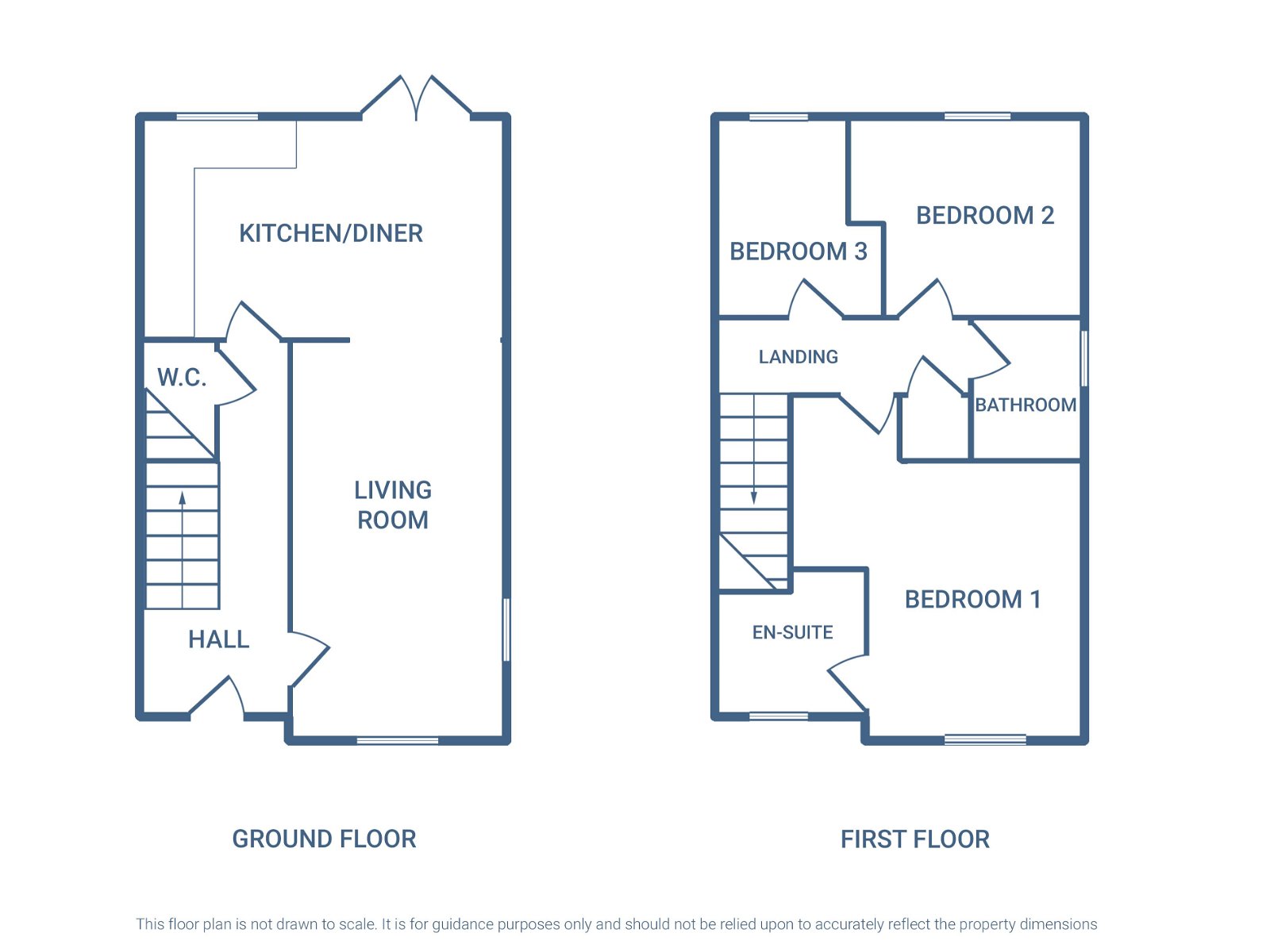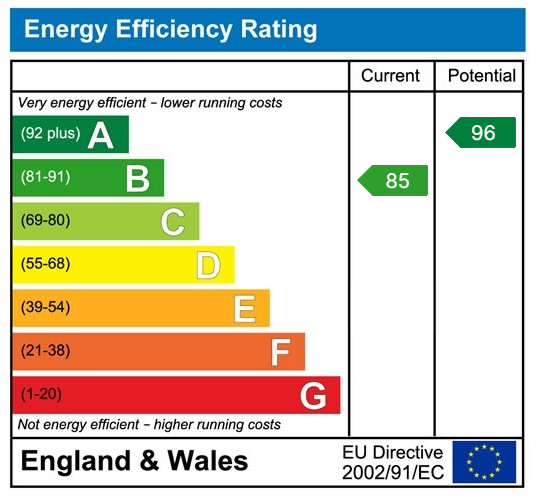Scartho, Grimsby, DN33 2ED
Fixed Price
£215,000
Property Composition
- End of Terrace House
- 3 Bedrooms
- 2 Bathrooms
- 1 Reception Rooms
Property Features
- Ref No.: JS0755 quote when calling to view.
- Ready-to-move-in condition
- Scartho Village Location
- Modern End Link House
- Open Plan Ground Floor Living
- Superb Fitted Kitchen
- Three Bedrooms & Two Bathrooms
- Southerly Facing Rear Garden
- Off-Road Parking & Garage
- Remainder of 10 Year Warranty
Property Description
Ref No.: JS0755 please quote this number when calling to view.
This is a wonderful example of a modern first time buyer or family home. Presented like a show-home by the current owners, the property is immaculate throughout and is ready for the new owners to just move straight in. Having a sensational open plan ground floor, fitted with a high quality kitchen with all of the integrated appliance you would need. To the first floor are three bedrooms, a family bathroom and an en-suite shower room to the primary bedroom.
Being a modern home it has a good energy efficient rating to help keep your bills lower, double glazing and a modern boiler.
Outside, there is off-road parking, a southerly facing garden with a lovely patio with pergola, and a garage with electric door.
The property is located on this new Cyden Homes development in the village of Scartho, just off Shaw Drive and has relatively easy access to the local shops, amenities and the Rose & Crown pub. It comes with a 10 year warranty of which there is approximately 6 years remaining.
This is a must view property for any first time buyer or family.
Entrance Hall
Cloakroom
Living Room - 5.54m x 3.23m (18'2" x 10'7")
Kitchen/Diner - 5.3m x 3.34m (17'4" x 10'11")
Landing
Bedroom 1 - 3.7m x 3.25m (12'1" x 10'7") plus recess for wardrobes
En-Suite Shower Room
Bedroom 2 - 3.34m maximum x 2.8m (10'11" x 9'2")
Bedroom 3 - 3.16m maximum x 2.51m (10'4" x 8'2")
Bathroom
Garden
Garage & Parking


